Winwood - Apartment Living in Kerrville, TX
About
Office Hours
Monday through Friday: 9:30 AM to 5:30 PM. Saturday and Sunday: Closed.
On the south side of the river, in the beautiful hill country of Kerrville, Texas, you'll find the meticulous apartment community, Winwood. Our perfect location is convenient and accessible to extensive appetizing restaurants, desirable entertainment attractions, and a variety of local shopping venues. Experience all of the nuances our exceptional community and neighborhood have to offer.
Excellence and quality are built into every aspect of our exquisite community. Discover richly appointed amenities to meet all the demands of your lifestyle. We would love for you to call Winwood home and look forward to hearing from you.
We are delighted to offer luxurious and inspiring studio, one, and two bedroom apartment homes for rent in Kerrville, TX. Our apartments feature the amenities you’ve been dreaming of. Your future starts here at Winwood apartments!
Floor Plans
0 Bedroom Floor Plan
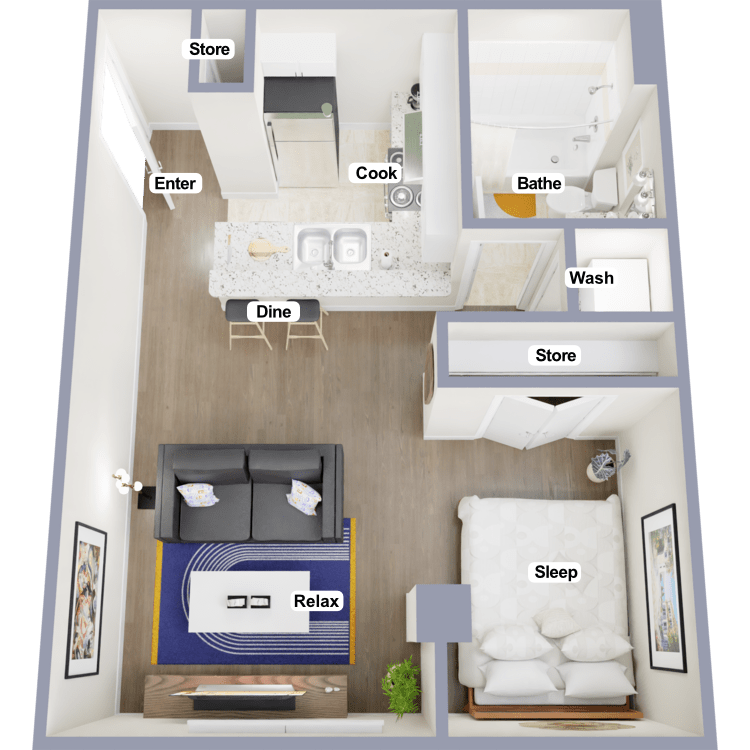
The Tumbleweed
Details
- Beds: Studio
- Baths: 1
- Square Feet: 479
- Rent: $926
- Deposit: $0
Floor Plan Amenities
- 9Ft Vaulted Ceilings
- Ceiling Fans
- Dishwashers
- Fireplace *
- Stackable Washer and Dryer Connections *
- Newly Painted Cabinets *
- Vinyl Plank Flooring *
* In Select Apartment Homes
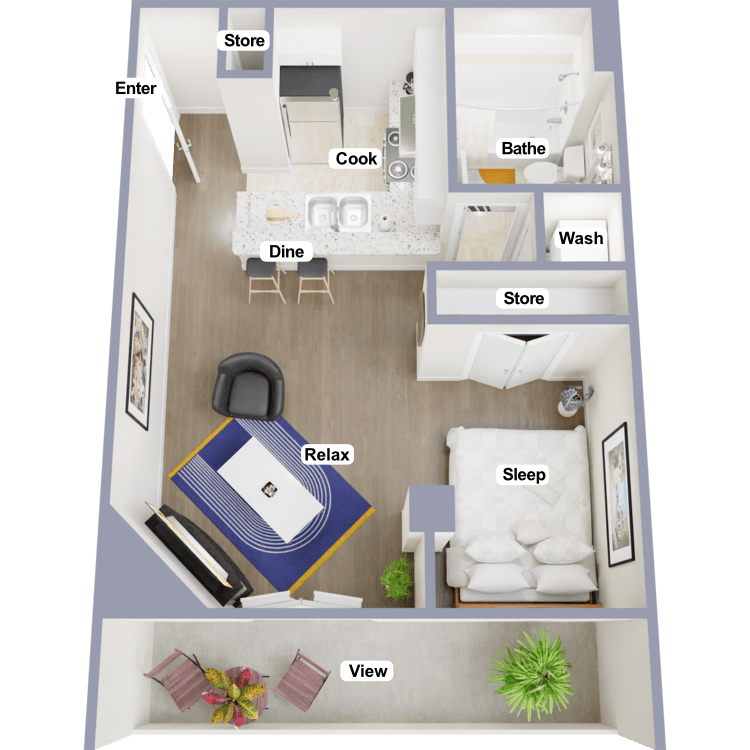
The Moss Rock
Details
- Beds: Studio
- Baths: 1
- Square Feet: 490
- Rent: $971
- Deposit: $0
Floor Plan Amenities
- 9Ft Vaulted Ceilings
- Ceiling Fans
- Dishwashers
- Fireplace *
- Stackable Washer and Dryer Connections *
- Newly Painted Cabinets *
- Vinyl Plank Flooring *
* In Select Apartment Homes
1 Bedroom Floor Plan
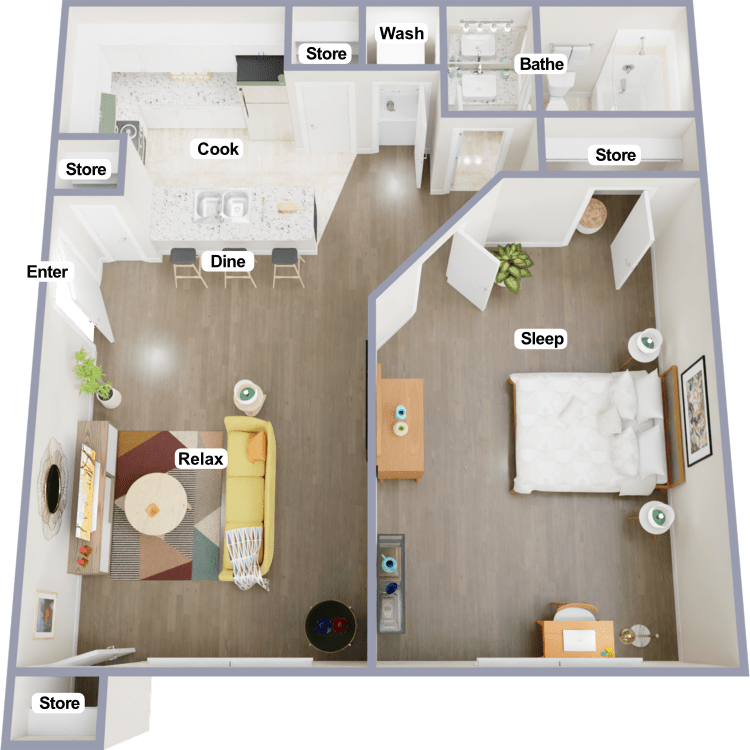
The Autumn Blend
Details
- Beds: 1 Bedroom
- Baths: 1
- Square Feet: 625
- Rent: $1016
- Deposit: $0
Floor Plan Amenities
- 9Ft Vaulted Ceilings
- Ceiling Fans
- Dishwashers
- Fireplace *
- Stackable Washer and Dryer Connections *
- Newly Painted Cabinets *
- Vinyl Plank Flooring *
* In Select Apartment Homes
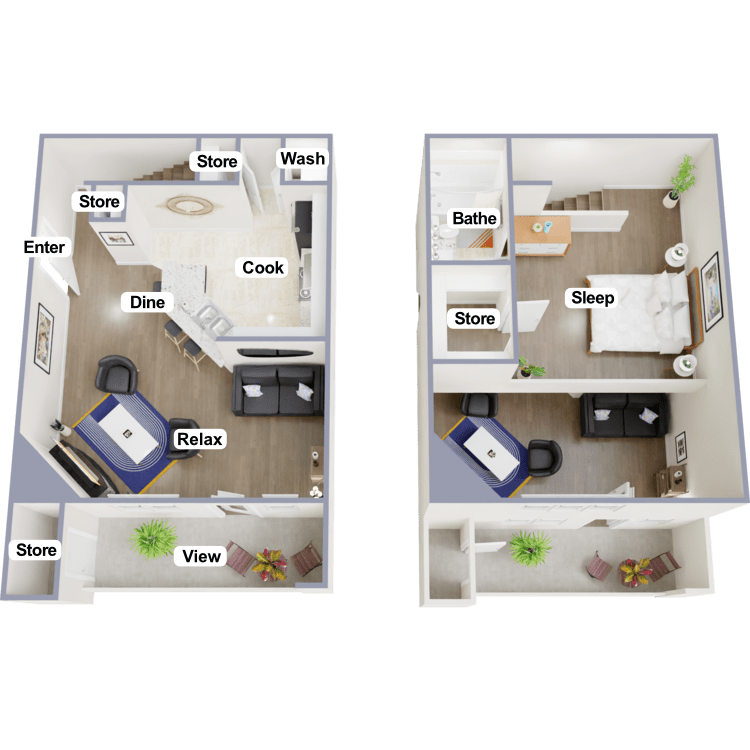
The Antique Gold
Details
- Beds: 1 Bedroom
- Baths: 1
- Square Feet: 900
- Rent: $1116
- Deposit: $0
Floor Plan Amenities
- 9Ft Vaulted Ceilings
- Ceiling Fans
- Dishwashers
- Fireplace *
- Stackable Washer and Dryer Connections *
- Newly Painted Cabinets *
- Vinyl Plank Flooring *
* In Select Apartment Homes
2 Bedroom Floor Plan
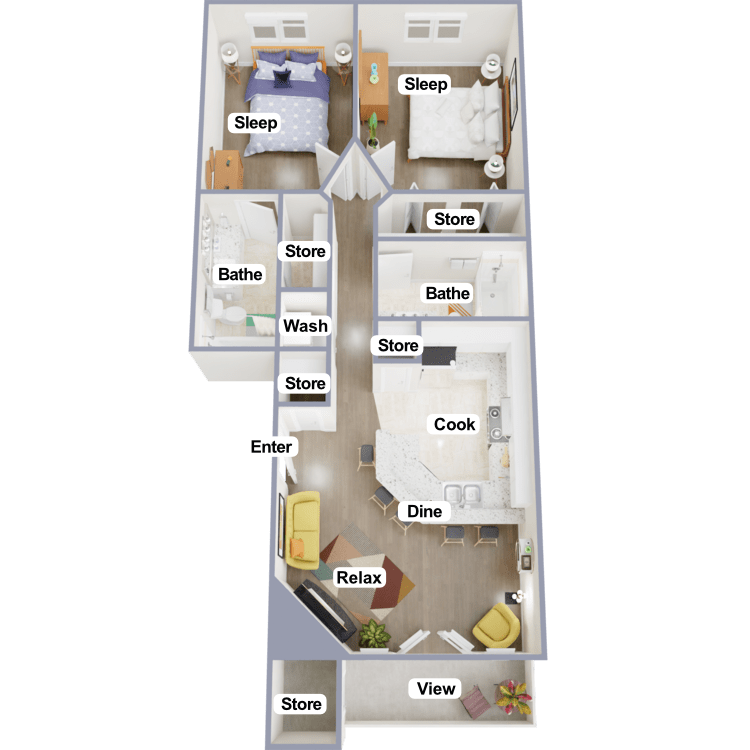
The Lampasas
Details
- Beds: 2 Bedrooms
- Baths: 2
- Square Feet: 955
- Rent: $1296
- Deposit: $0
Floor Plan Amenities
- 9Ft Vaulted Ceilings
- Ceiling Fans
- Dishwashers
- Fireplace *
- Stackable Washer and Dryer Connections *
- Newly Painted Cabinets *
- Vinyl Plank Flooring *
* In Select Apartment Homes
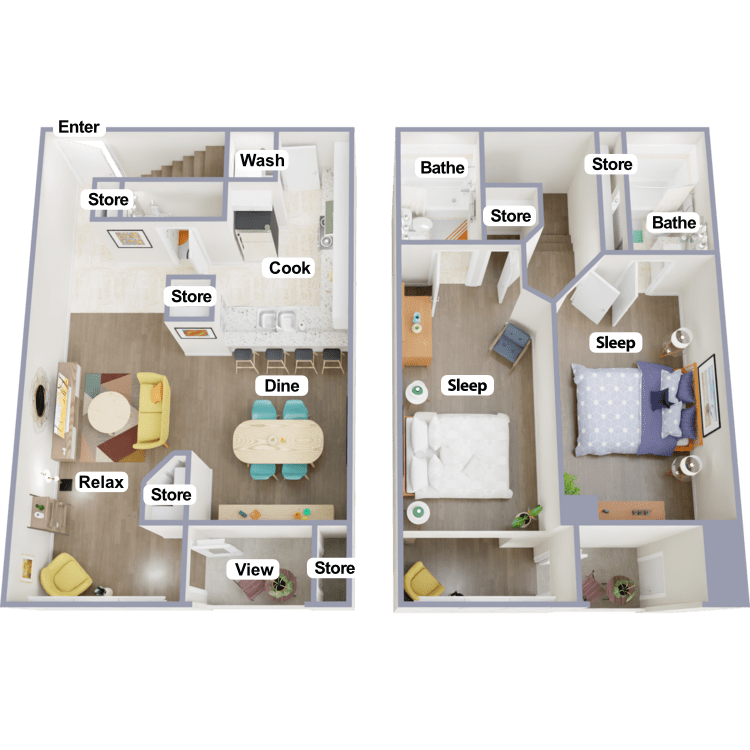
The Old Hickory
Details
- Beds: 2 Bedrooms
- Baths: 2.5
- Square Feet: 955
- Rent: $1346
- Deposit: $0
Floor Plan Amenities
- 9Ft Vaulted Ceilings
- Ceiling Fans
- Dishwashers
- Fireplace *
- Stackable Washer and Dryer Connections *
- Newly Painted Cabinets *
- Vinyl Plank Flooring *
* In Select Apartment Homes
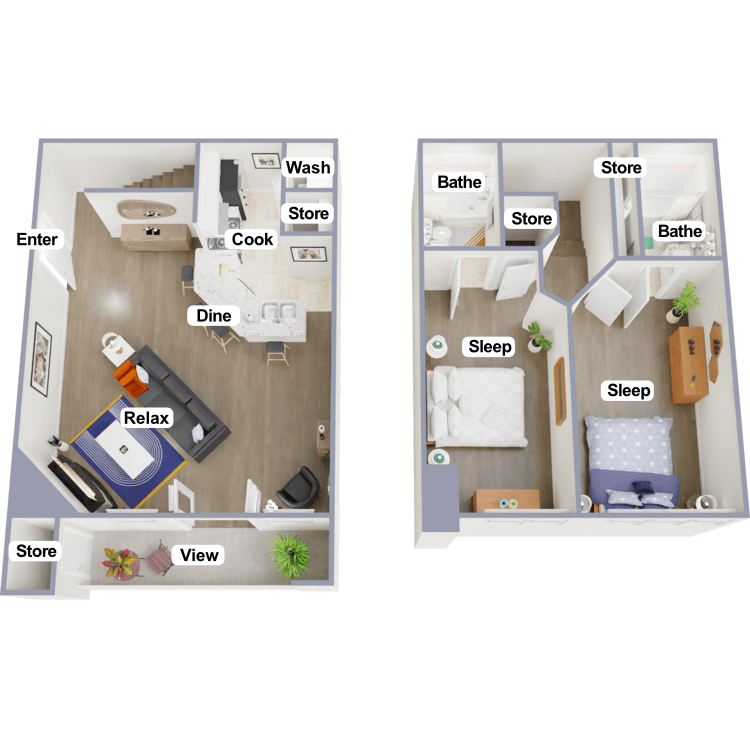
The Sandstone
Details
- Beds: 2 Bedrooms
- Baths: 2
- Square Feet: 1006
- Rent: $1316
- Deposit: $0
Floor Plan Amenities
- 9Ft Vaulted Ceilings
- Ceiling Fans
- Dishwashers
- Fireplace *
- Stackable Washer and Dryer Connections *
- Newly Painted Cabinets *
- Vinyl Plank Flooring *
* In Select Apartment Homes
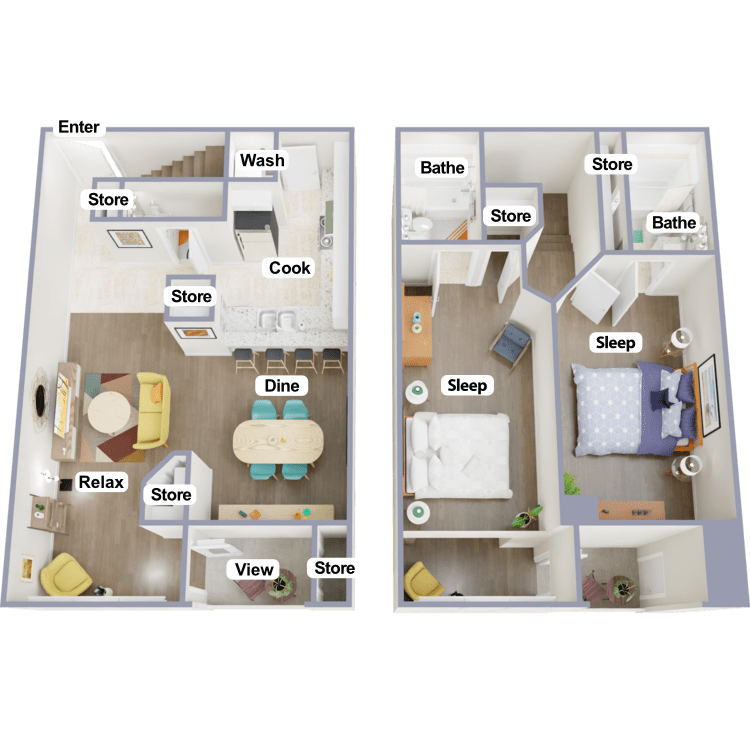
The Rio Bravo
Details
- Beds: 2 Bedrooms
- Baths: 2.5
- Square Feet: 1115
- Rent: $1371
- Deposit: $0
Floor Plan Amenities
- 9Ft Vaulted Ceilings
- Ceiling Fans
- Dishwashers
- Fireplace *
- Stackable Washer and Dryer Connections *
- Newly Painted Cabinets *
- Vinyl Plank Flooring *
* In Select Apartment Homes
Show Unit Location
Select a floor plan or bedroom count to view those units on the overhead view on the site map. If you need assistance finding a unit in a specific location please call us at 830-445-3240 TTY: 711.
Unit: 3201
- 1 Bed, 1 Bath
- Availability:2024-09-23
- Rent:$1095
- Square Feet:900
- Floor Plan:The Antique Gold
Unit: 3210
- 2 Bed, 2 Bath
- Availability:2024-09-23
- Rent:$1295
- Square Feet:1006
- Floor Plan:The Sandstone
Amenities
Explore what your community has to offer
Community Amenities
- 24-Hour Emergency Maintenance
- 2 Swimming Pools
- Easy Access to Shopping
- On-site Management
- Picnic Area with Barbecue Grills
- Public Parks Nearby
Apartment Features
- 9Ft Vaulted Ceilings*
- Ceiling Fans*
- Dishwashers
- Fireplace*
- Newly Painted Cabinets*
- Stackable Washer and Dryer Connections
- Vinyl Plank Flooring*
* In Select Apartment Homes
Pet Policy
Pets are welcome upon approval, subject to canine breed restrictions. We have a limit of 2 pets per home. There is a non-refundable pet fee of $300 per pet. Monthly pet rent of $25 will be charged per pet. We are unable to allow the following dog breeds in the community, including Akita, American Staffordshire Terrier, Chow, Doberman, German Shepherd, Husky, Pit Bull, Presa Canario, Rottweiler, and Wolf Hybrid.
Photos
Amenities
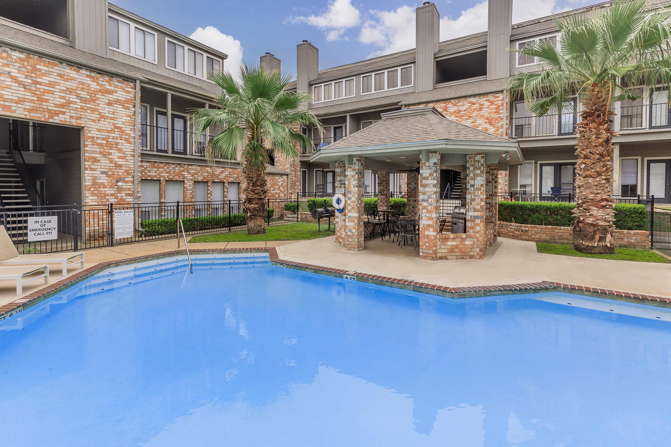
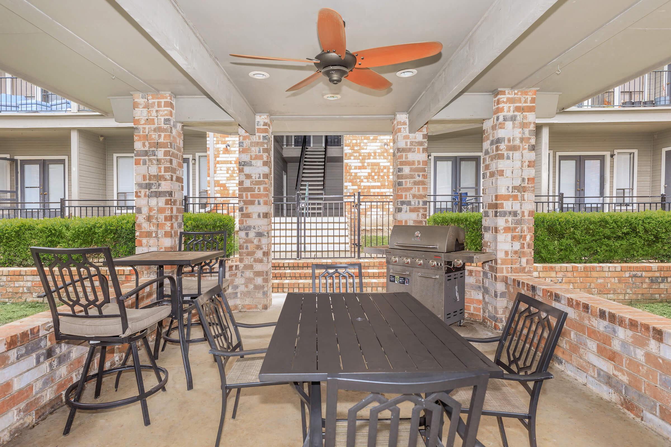
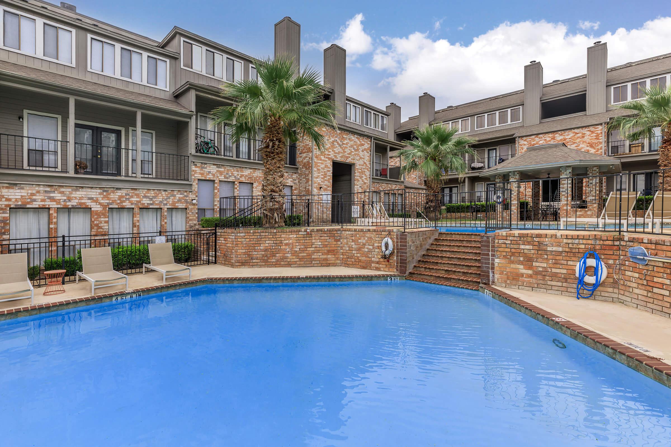
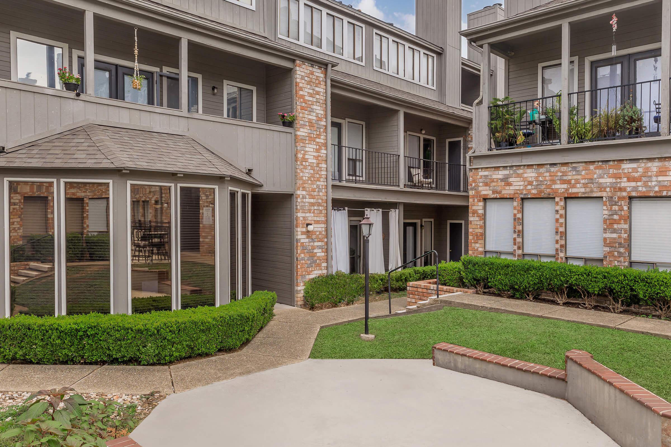
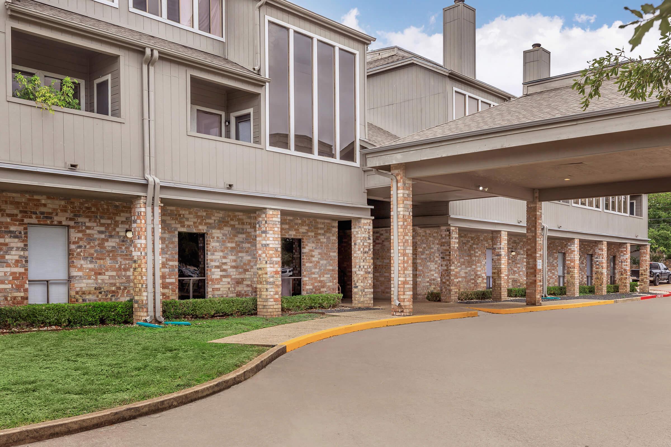
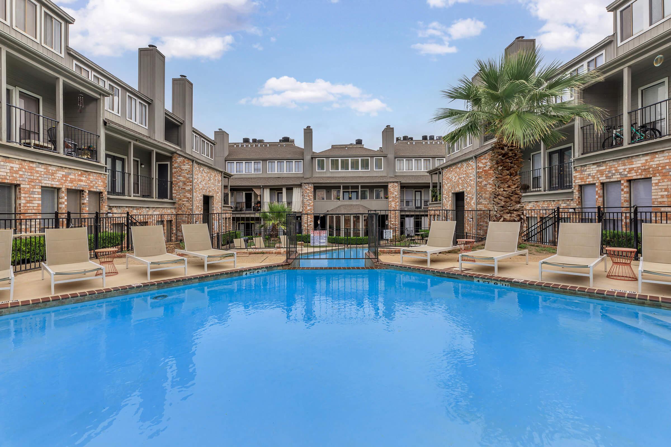
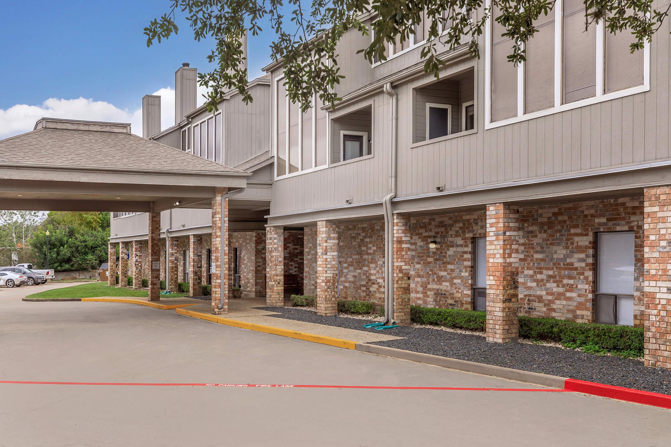
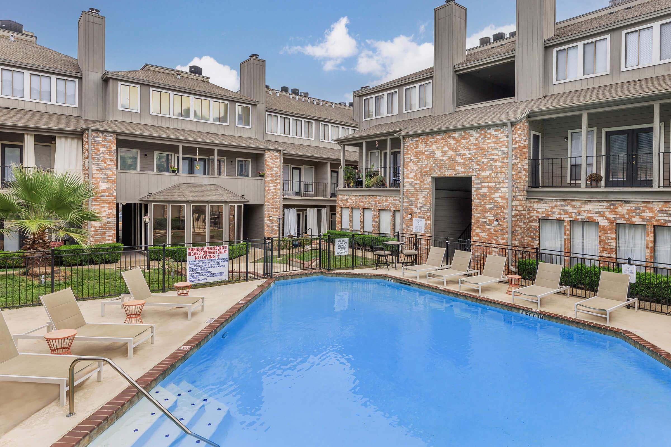
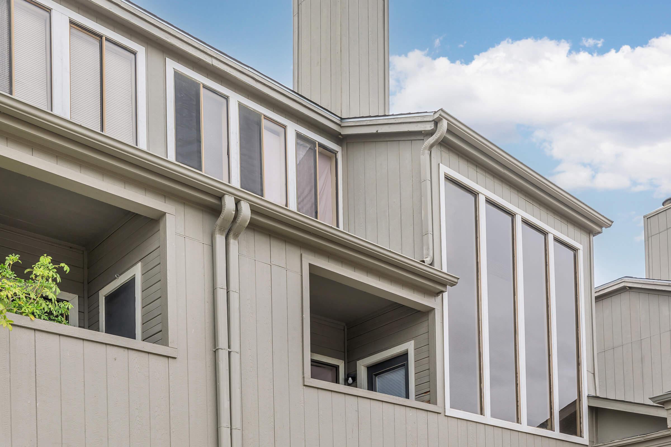
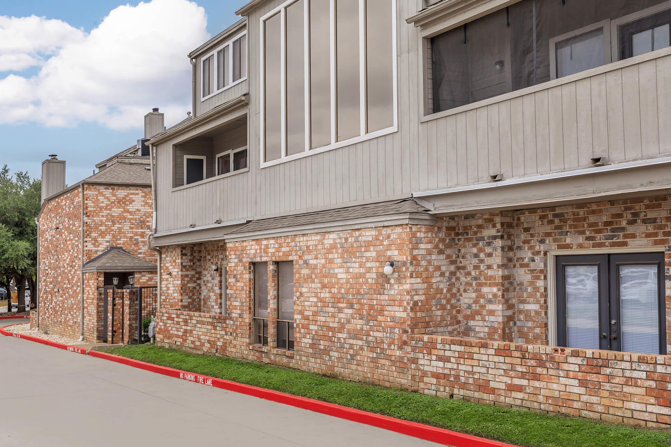
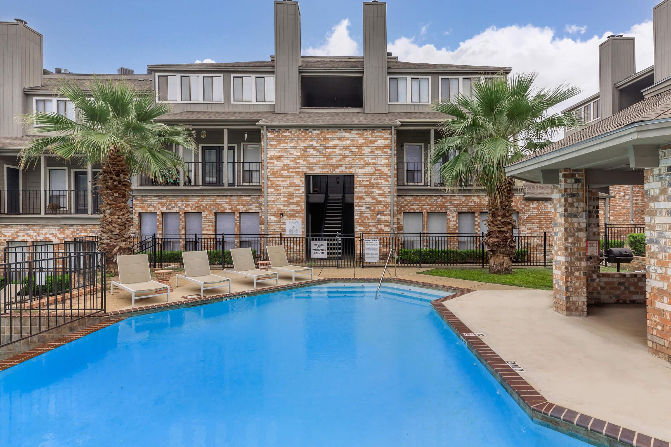
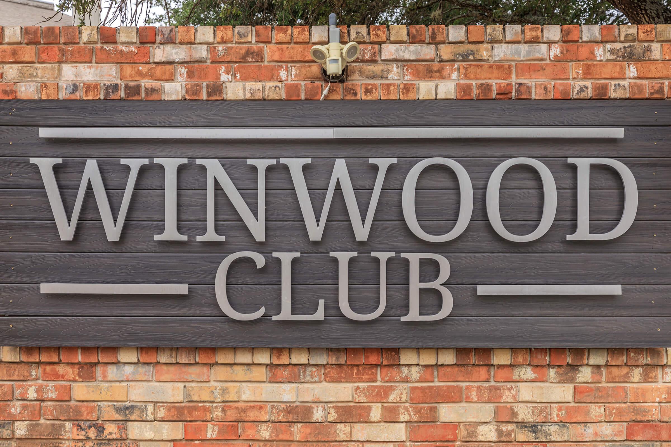
Interiors
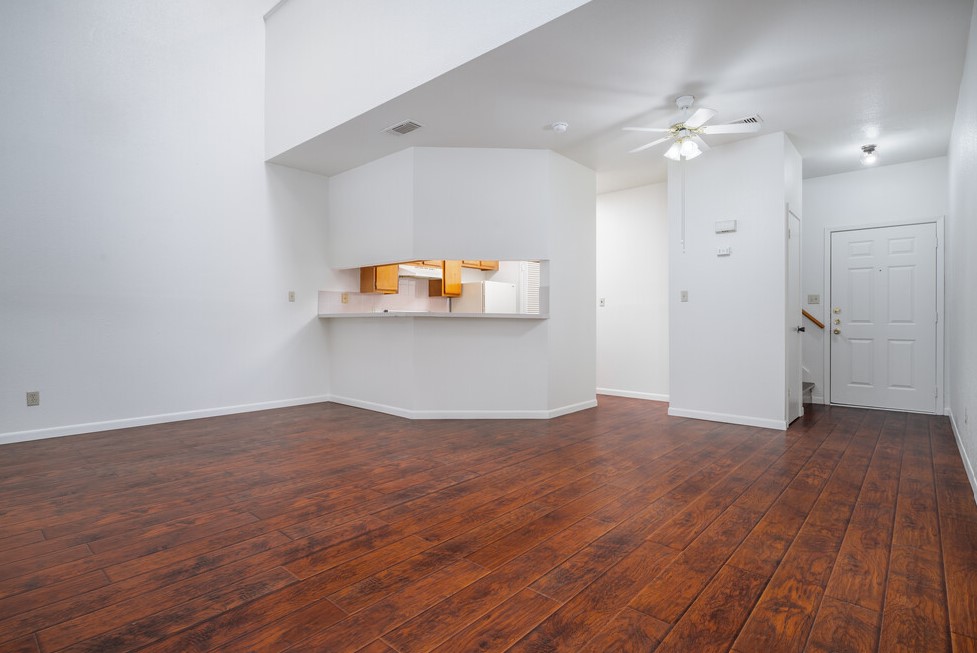
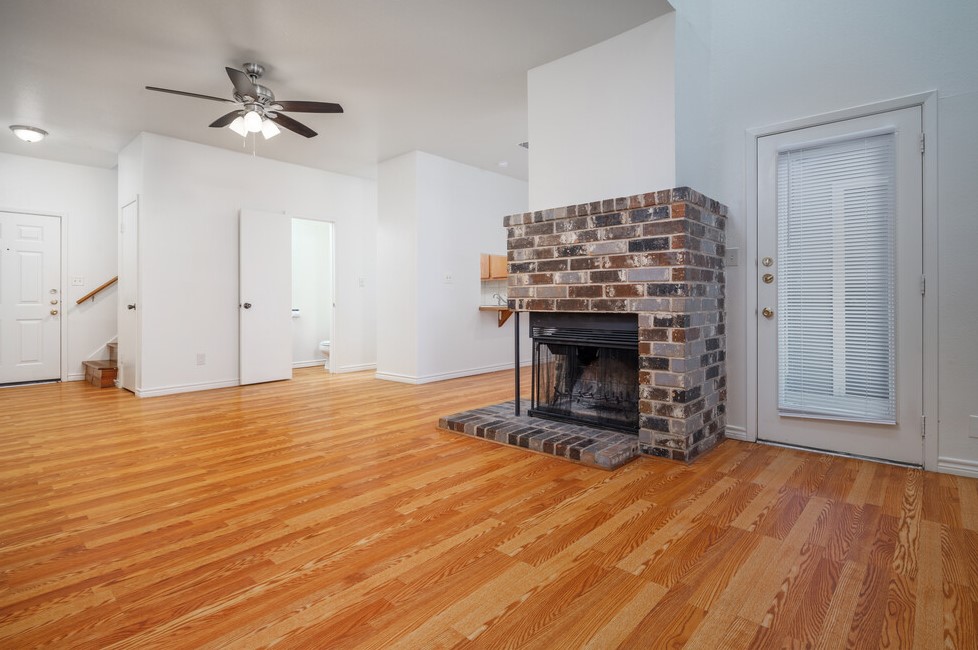
Neighborhood
Points of Interest
Winwood
Located 717 Hill Country Drive Kerrville, TX 78028Bank
Elementary School
Entertainment
Fitness Center
Golf Course
Grocery Store
High School
Mass Transit
Middle School
Park
Post Office
Preschool
Restaurant
Restaurants
Salons
Shopping
Shopping Center
University
Contact Us
Come in
and say hi
717 Hill Country Drive
Kerrville,
TX
78028
Phone Number:
830-445-3240
TTY: 711
Office Hours
Monday through Friday: 9:30 AM to 5:30 PM. Saturday and Sunday: Closed.